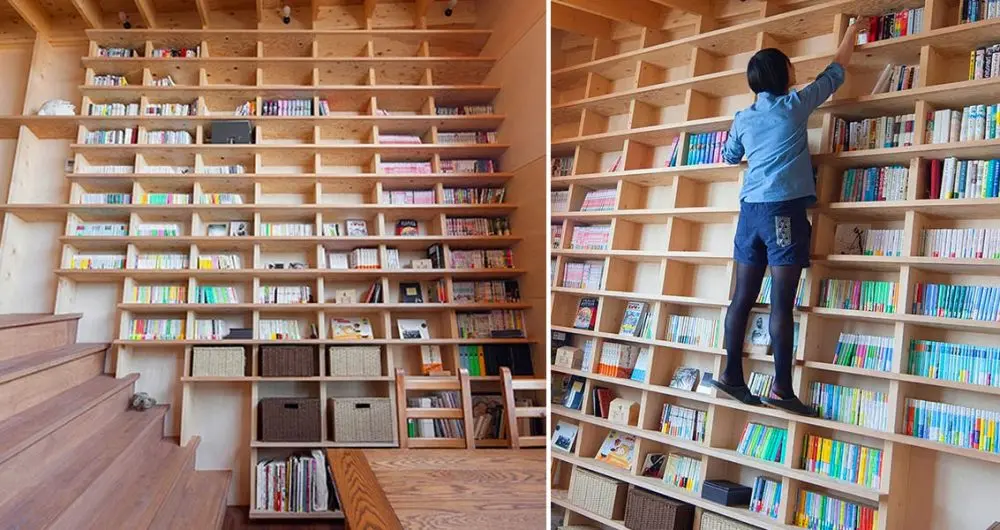A floor-to-ceiling bookshelf is every bibliophile’s dream. However, this type of shelf can be dangerous if you live in a place that experiences a lot of earthquakes like Japan. This is exactly what Yokohama City resident Shin Yoshida thought. So, he decided to have an earthquake-proof bookshelf built in his home! And to bring his vision to life, Yoshida tapped into the expertise of architect Shinsuke Fujii.
Before coming up with a design concept for the bookshelf, Fujii had to consider several factors. Yoshida’s house stands on a hill in Yokohama City, Kanagawa Prefecture Structure. The area is not safe from Japan’s constant earthquakes. But this book-loving homeowner wasn’t about to give up on their dream to have a floor-to-ceiling bookshelf. So, they requested the architect to design a house with an accessible and earthquake resistant bookshelf. And that’s exactly what award-winning architect Shinsuke Fujii did!
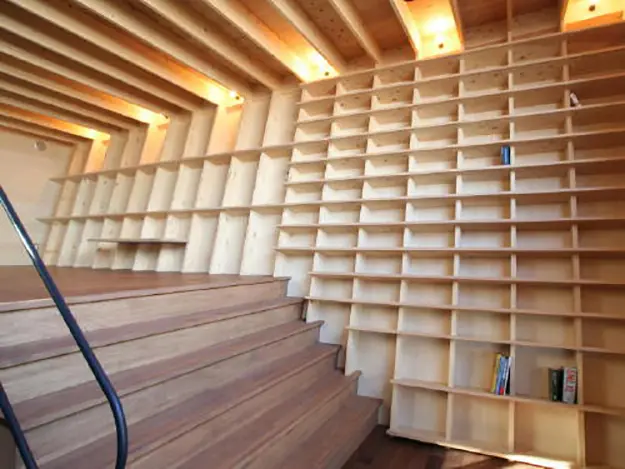
Shinsuke Fujii built a house with an earthquake-proof bookshelf at the request of his client
The bookshelf is the house’s focal point. The shelf is built diagonally on the house’s west-facing wall. And this isn’t just for aesthetic reasons. It’s actually a very creative way of ensuring the house’s structural integrity as well! The external wall is made with Galvalume Steel Plates and they used Sina Veneer on the internal wall. These materials are eco-friendly, sturdier than conventional materials and offer better malleability over time, which make them ideal for the earthquake-proof structure.
“A client who loves reading requested a house with a bookshelf that makes it easy to put in and take out books even in high positions and makes it difficult for books to fall in the event of an earthquake.”
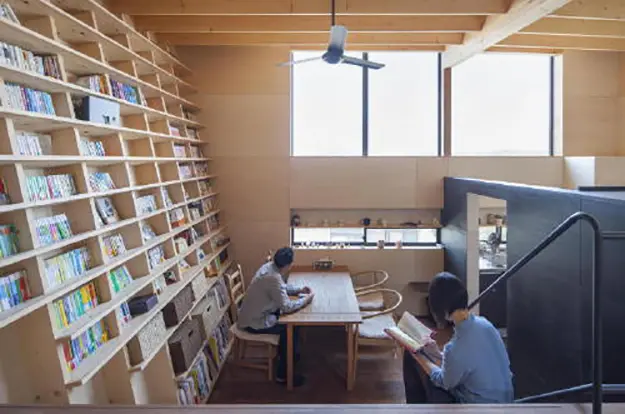
The minimalist bookshelf is very accessible
Another awesome thing about this built-in, bookshelf is that it does not require a ladder attachment. The shelf’s boards are extended, which serves as a foothold. This feature allows the bookshelf to function not only as chic storage for books but also as its very own ladder that leads up to a sunlit lounge! But most importantly, the added width on the shelves will prevent the books from toppling over in the event of an earthquake. Talk about Japanese efficiency!
“There was a need for space where you can enjoy reading while at the scenery at the hill. Therefore, by tilting the western wall, we proposed a house with a bookshelf that can be easily climbed by children and the elderly, and books in high positions can be easily taken in and out. By making the shelf board perpendicular to the diagonal wall, it has become a safe bookshelf that also prevents falling in the event of an earthquake.”
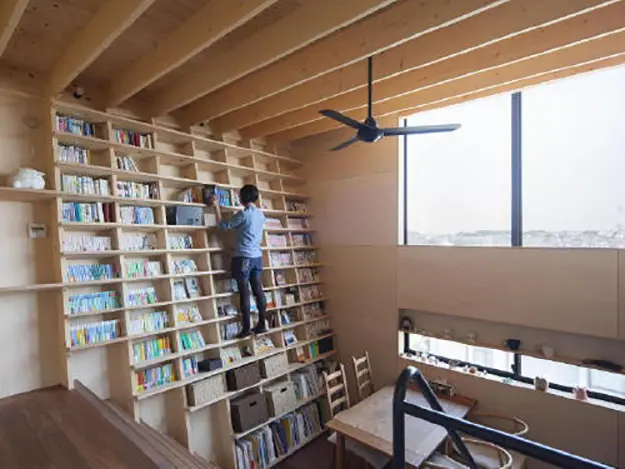
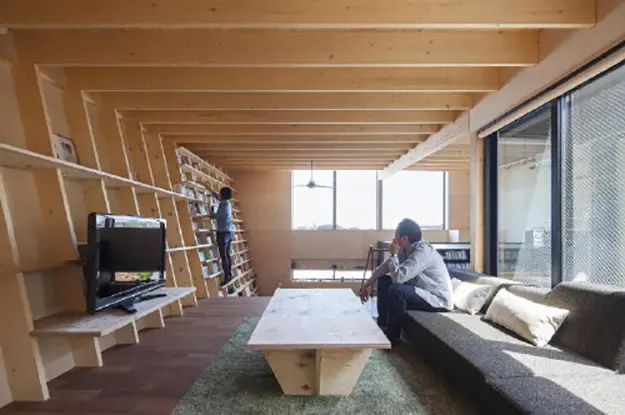
“In addition, by tilting the walls, the space is expanded and the view from the room is utilized.”
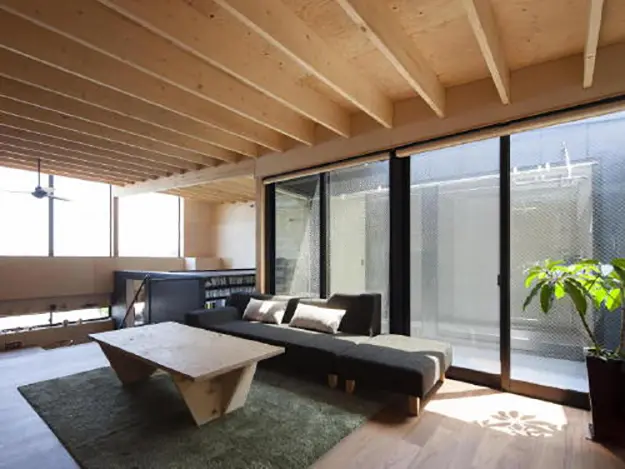
The diagonal wall is a very prominent feature of this house
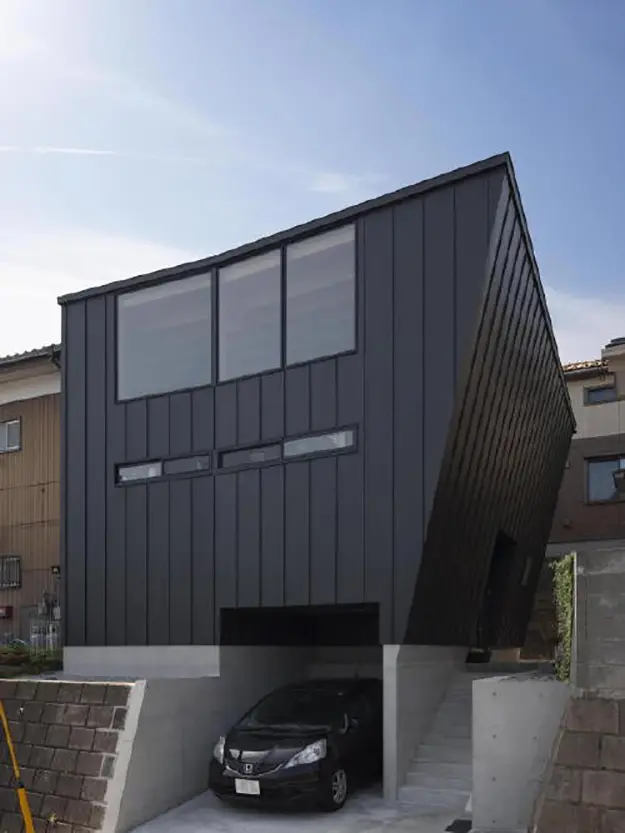
Source: Shinsuke Fujii Architects

