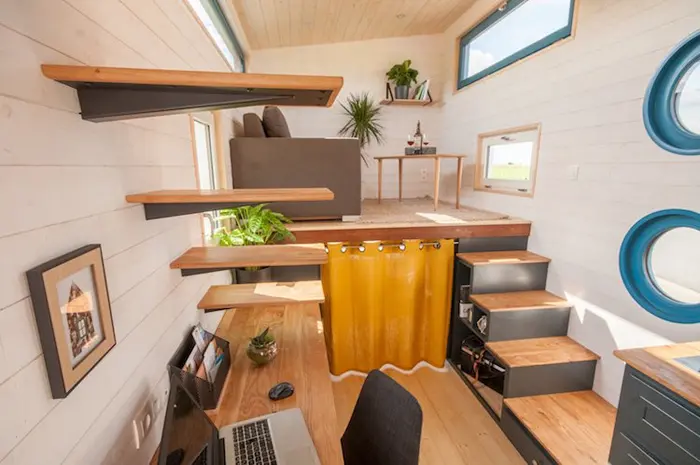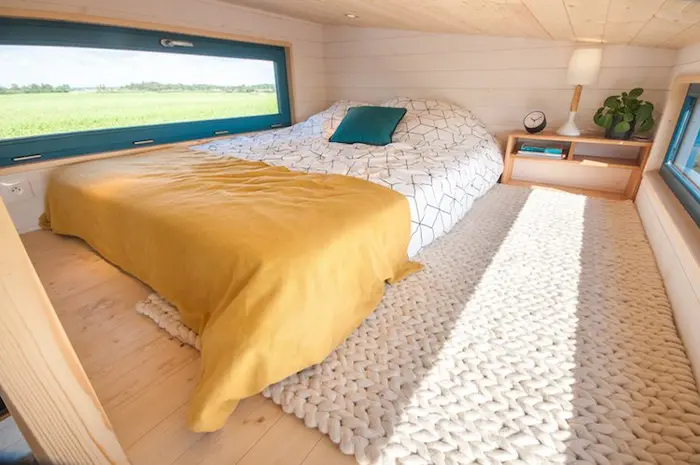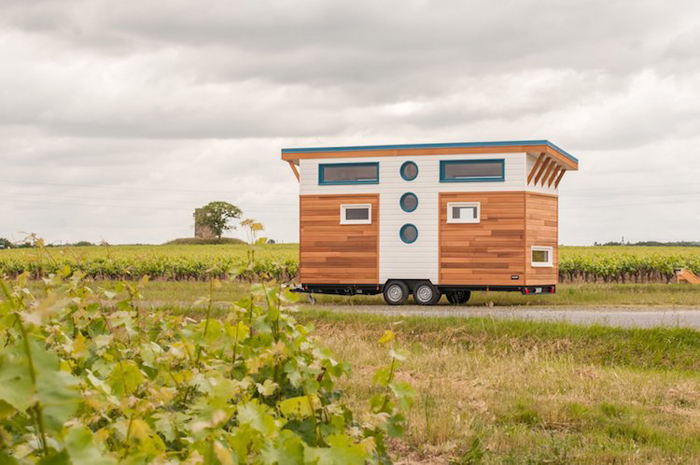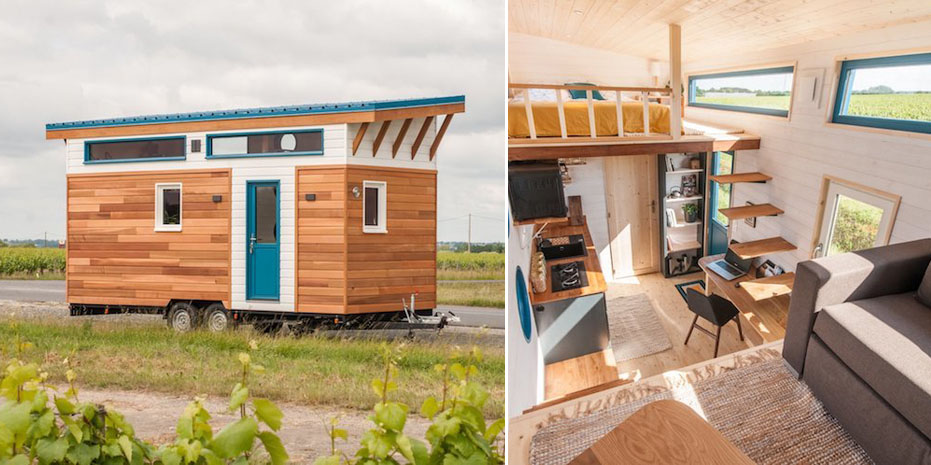How are you going to build a comfortable home, complete with amenities, with just an available space of only 140-square-feet? Baluchon, a French artisan company specializing in tailor-made tiny houses, can transform that meager space into a pleasant abode. With just 140-square feet of space, anyone can now enjoy a simple living with all the conveniences found in a conventional home. Introducing the Tiny House Valhalla, a colorful mobile home featuring two bedrooms within a scanty 140-square-feet space.
Space is at a premium particularly in urban areas. This is why tiny homes were introduced to maximize the limited space available. Despite its small size, modern tiny homes are equipped with amenities that are commonly found in standard-sized houses. Nowadays, small-sized abodes aren’t just a mere minimalist solution to optimize limited space. In the past few years, they’ve become a part of a growing movement that advocates simple lifestyle and sustainable living. Furthermore, tiny homes on wheels allow adventure-seeking residents to live life on the road. The popularity of tiny homes has increased over the years, not just in the US but also in other countries. So it’s no wonder that the number of tiny home manufacturers also keeps on increasing. Mobile home designers continue to find ways on how to pack all the conveniences into a small-scale interior space.
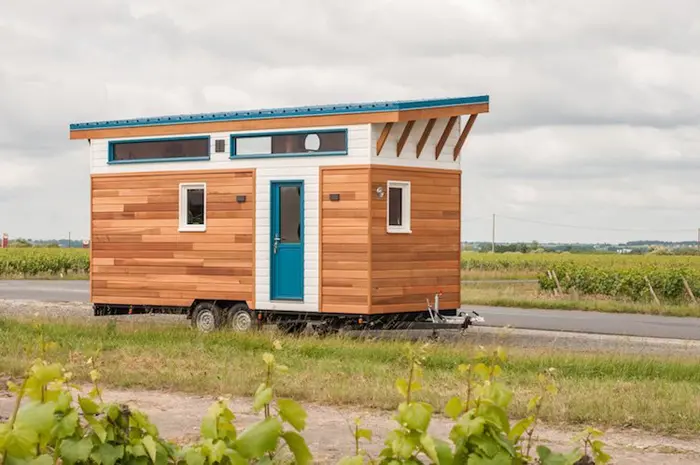
The Tiny House Valhalla is really tiny as a tiny house should be. It only has 140-square feet space so one would probably think it won’t amount that much. But Baluchon was able to build all the facilities one would find in a standard home. The stylish tiny home contains two bedrooms, a living room, a kitchen, a bathroom, and a study area. How did the designers manage to fill the small space with complete provisions?
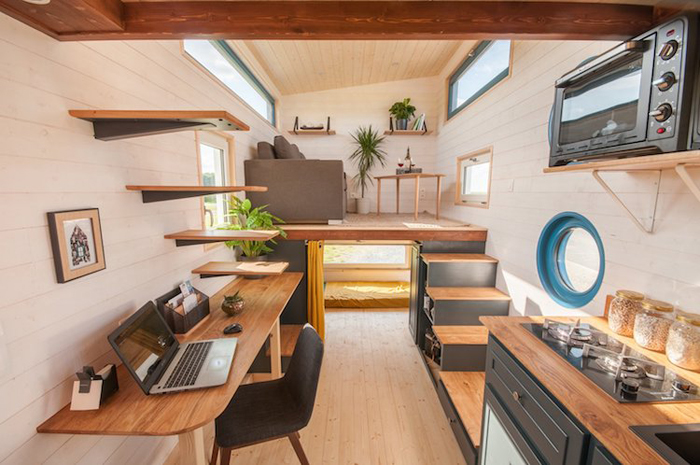
The designers constructed two lofted spaces on each end of the structure. One of which contains the first bedroom at the upper deck and the bathroom under it. On the other end, the living room nestles at the upper deck while the second bedroom is situated under it. The space between the lofted bedrooms contains the kitchen and the study area on each side. The kitchen includes a two-burner stove, a sink and a fridge. A staircase leads to the living room, which can also serve as storage drawers. And the set of floating steps, just above the study table, would lead you to the upper bedroom.
The Tiny House Valhalla has lofted spaces on each end which contain the living room and a bedroom
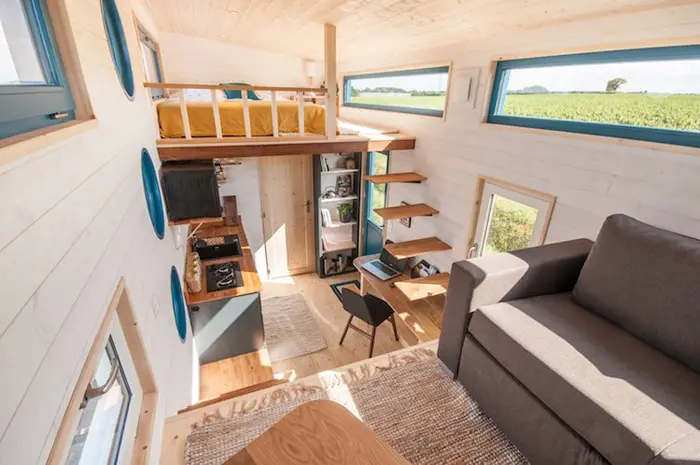
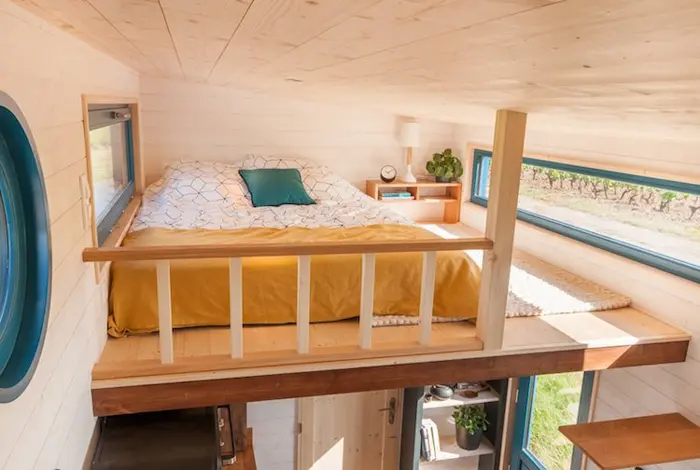
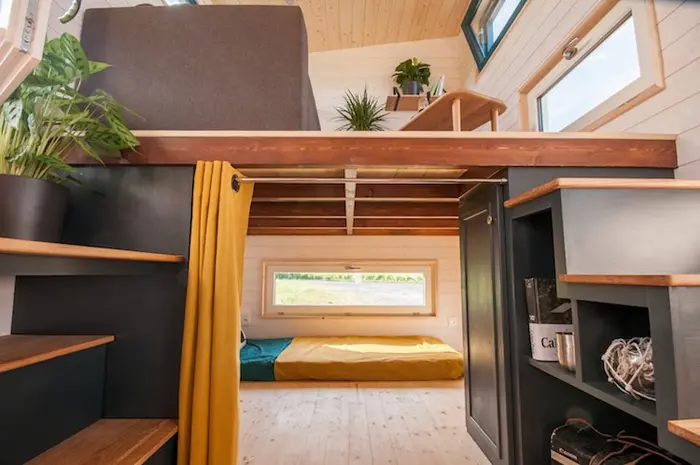
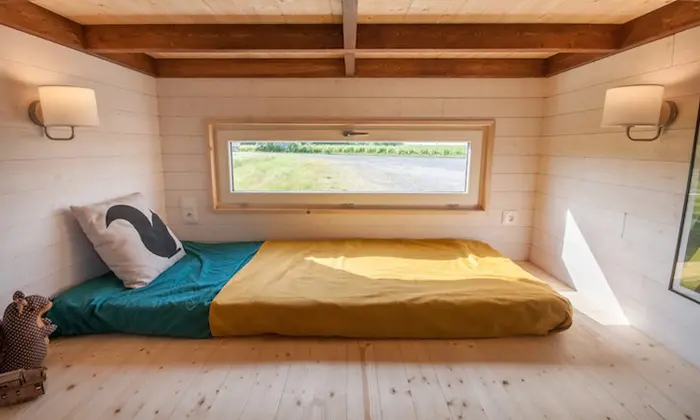
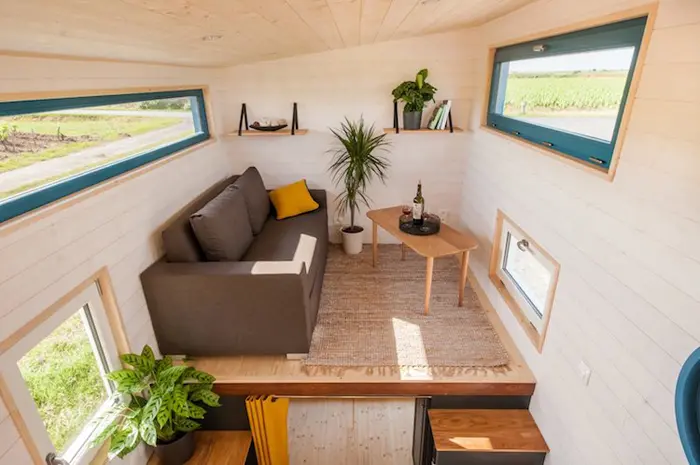

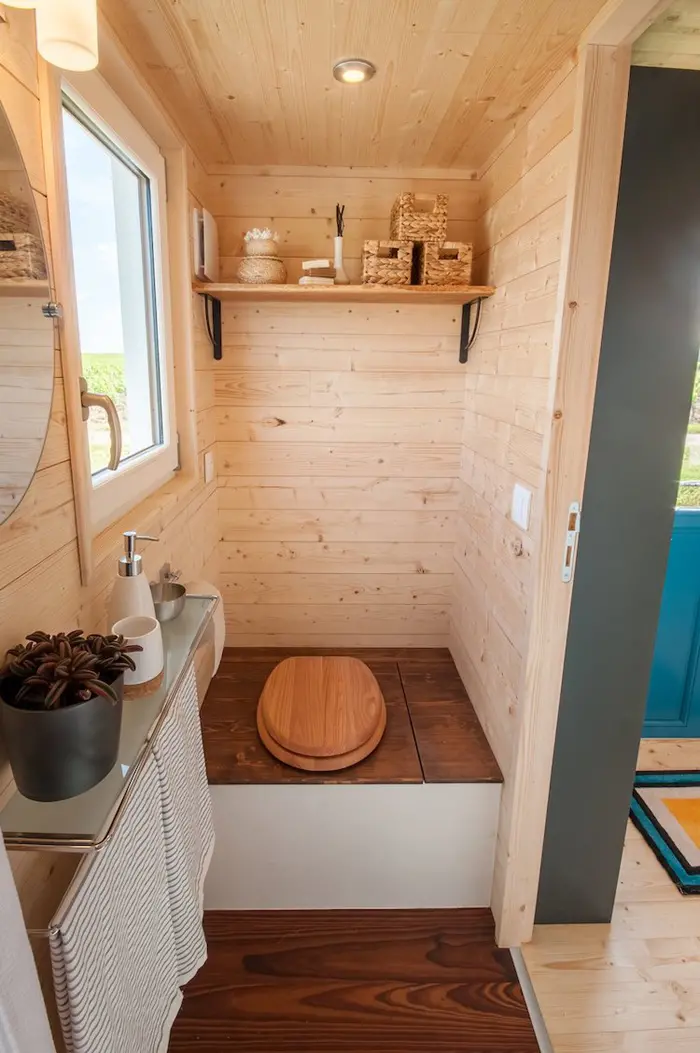
The Tiny House Valhalla features various glass windows to permit natural lights inside the house. Additionally, the huge windows made the tiny home feel larger. Stepping inside this stylish mobile home, you’ll find that the interior is as gorgeous as it looks from the outside.
