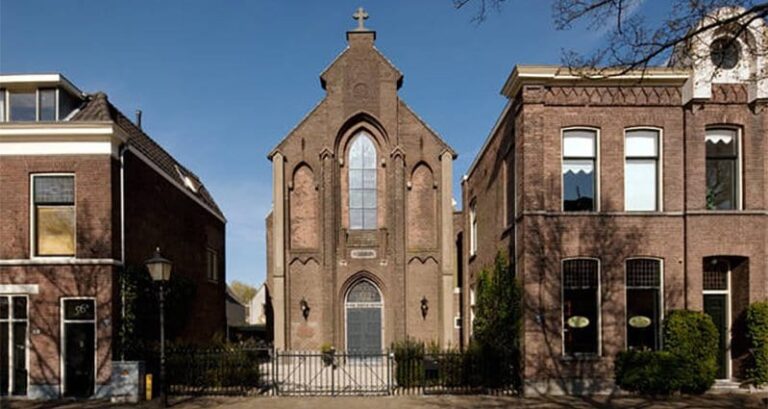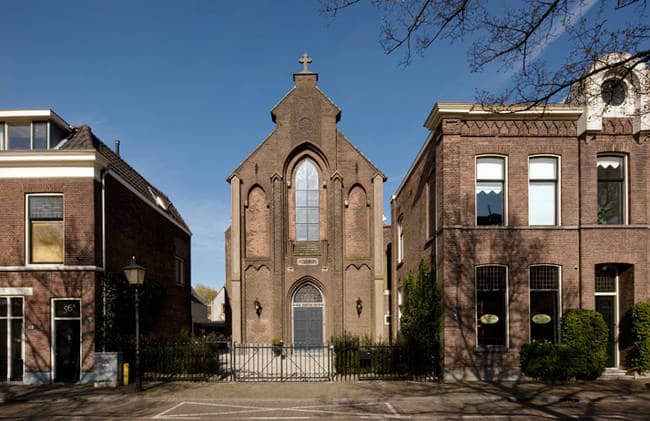As church attendance falls, we find that more and more religious buildings are having to close down. While this might be sad for some, it gives people an opportunity to convert these old and disused buildings into truly epic homes! St. Jakobus Church in Utrecht, The Netherlands closed down in 1991, but up until 2007 it was used as a furniture sales room. However, when the place went on sale, the people at Zecc Architects saw an amazing opportunity to create a beautiful and unique residence. Let's take a look at how it turned out!
The architects chose to retain as many of the original features as possible, such as these beautiful stained glass windows.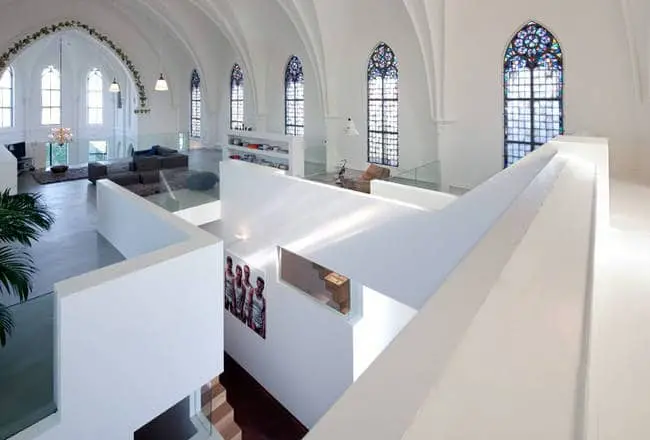
The wooden flooring is also from the original church.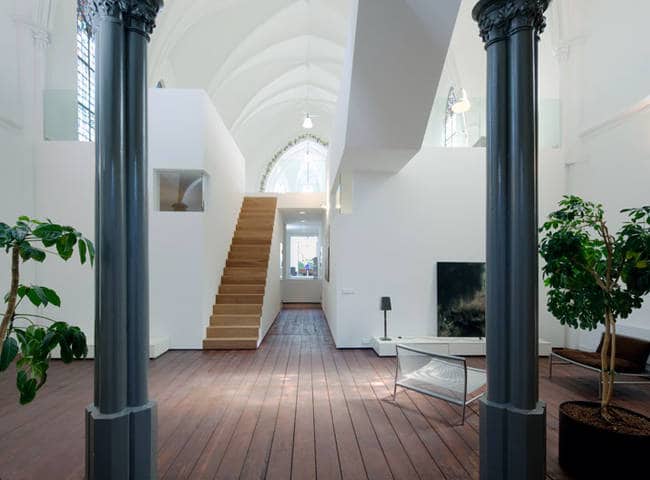
The fact that church pews are used as seating at the dining table is a nice touch.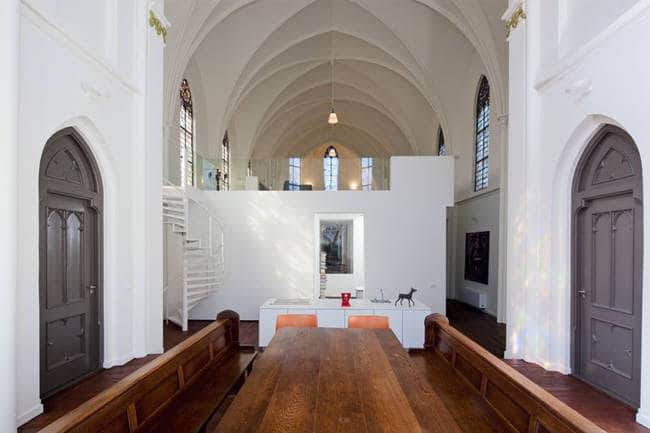
The whole place is amazingly light, airy, open and spacious.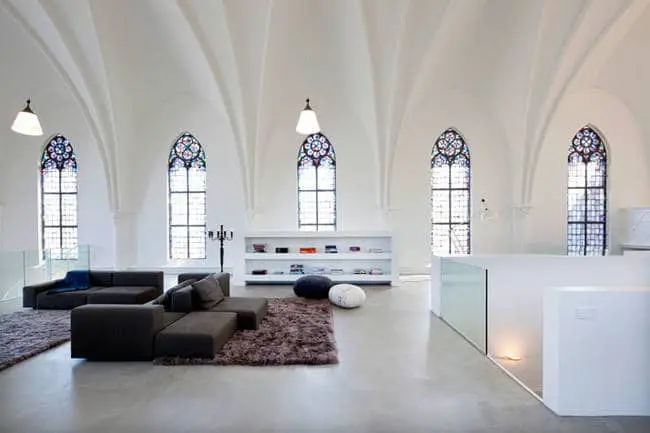
Although it still looks like an old church, clean modern lines and other contemporary elements jazz the place up a bit.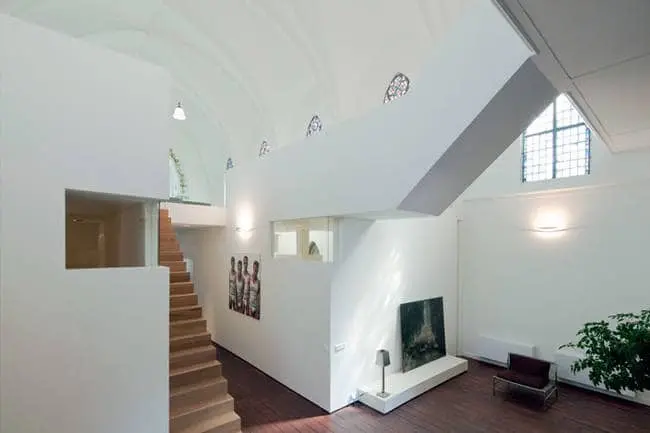
There are some great art choices, too!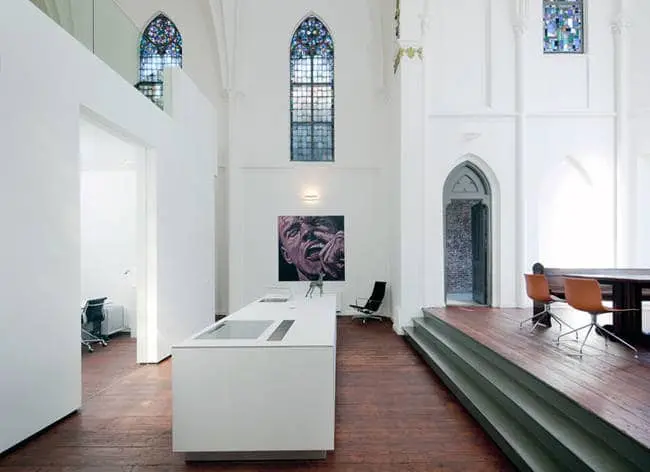
The original vaulted ceilings are stunning!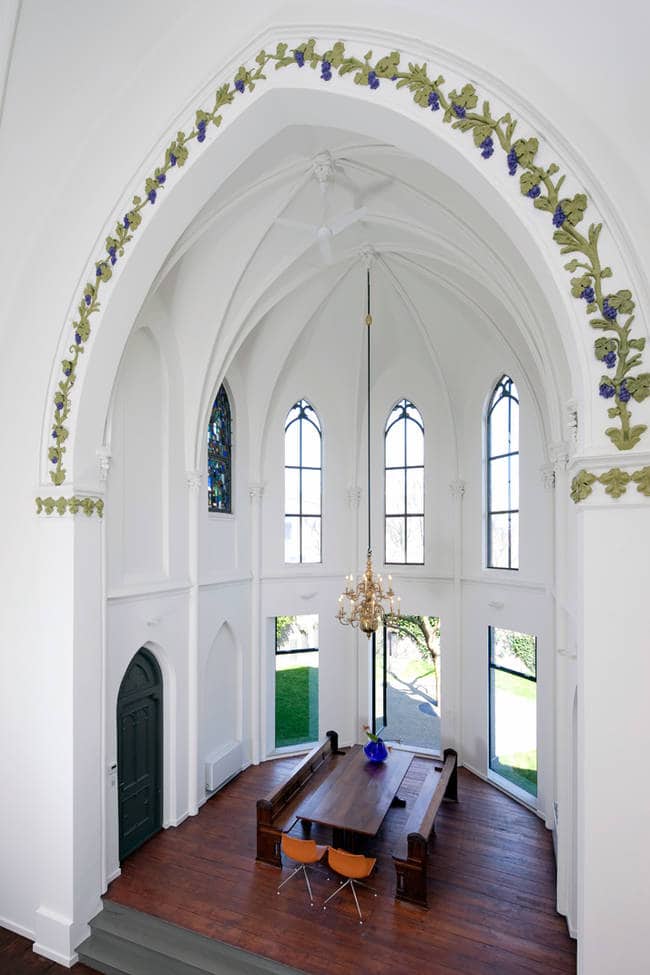
The mezzanine creates much more living space within the church, while keeping the place open so you can see the beautiful features in all their glory.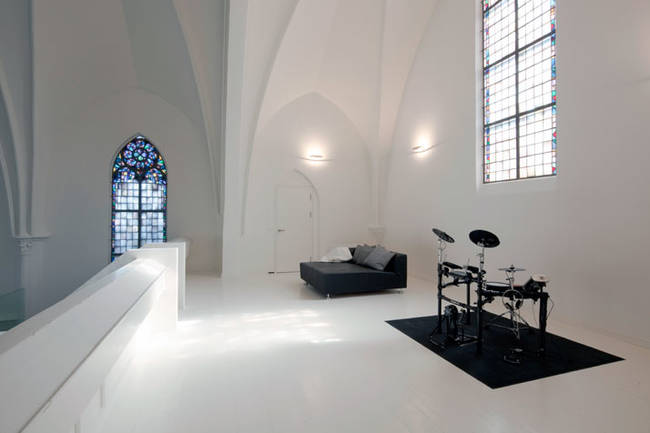
There's plenty of room in this simple, yet gorgeous bedroom.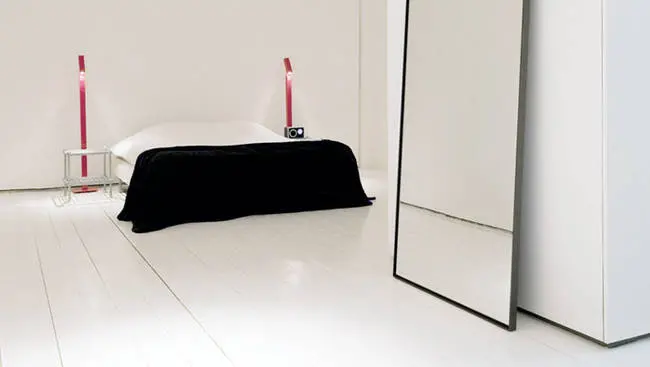
The bathroom looks super modern.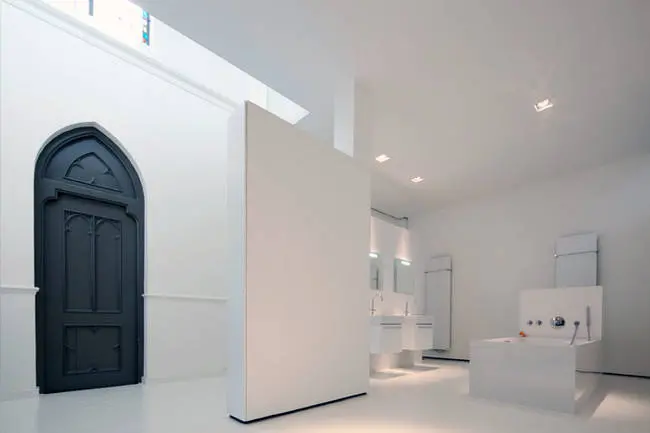
Luckily for whoever moves in, the church just had a yard out back, not a cemetery!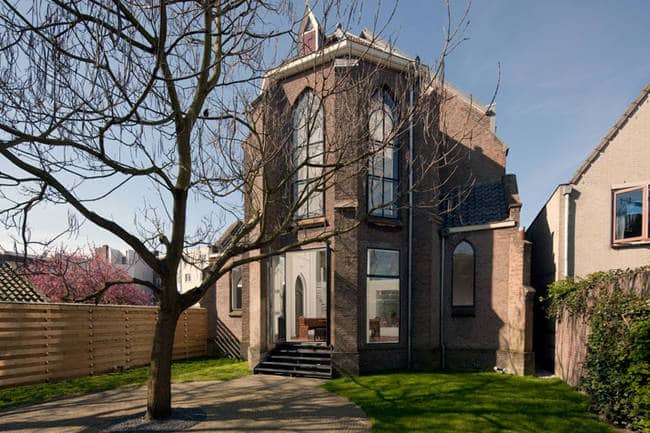
All the arches really make the place.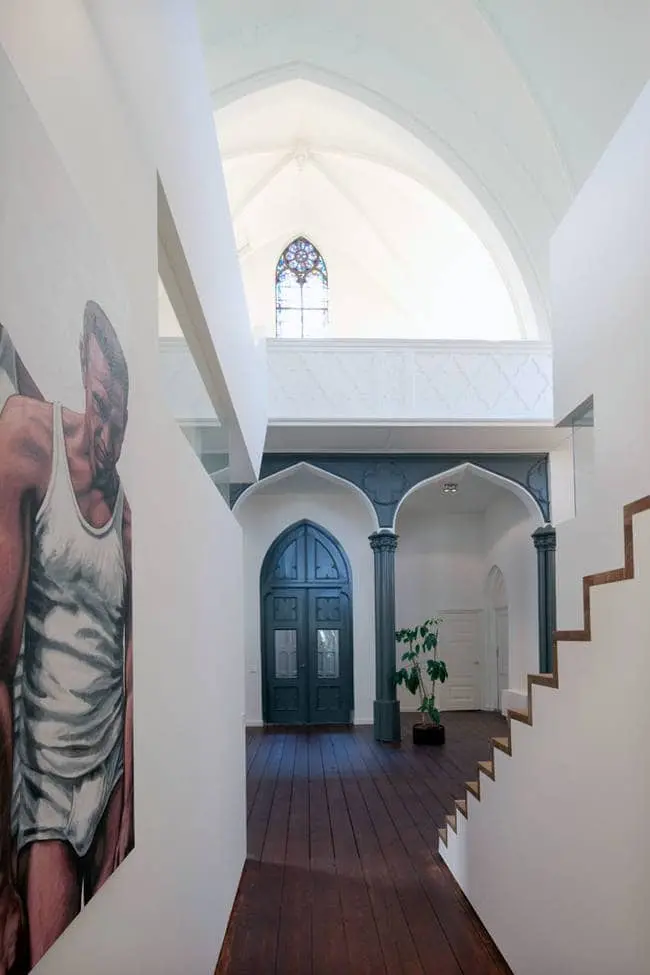
This is pretty much a dream home for most people. There's something about converted churches that makes them so special, but this one is particularly stunning!

