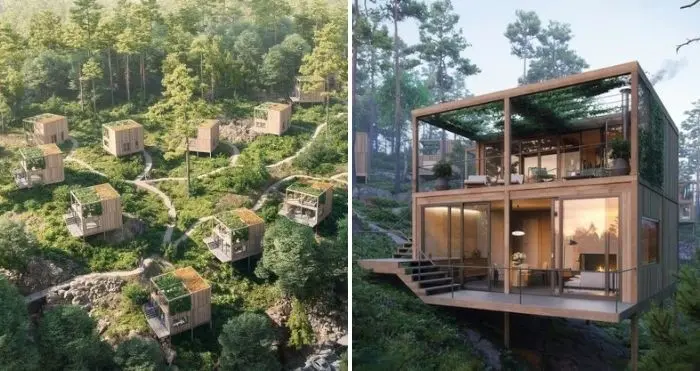We think that going to a cabin in the forest is the perfect hideaway from our busy urban life. But have you ever thought about how paradoxical it is to construct a cabin in a forest? When creating habitats for humans, natural landscapes along with the flora and fauna are either disturbed or destroyed. The urbanization of a forest area inflicts irreversible damage to our environment. This is what the architects from Oslo-based architectural firm SPACEGROUP took into consideration when designing their floating cabins.
The firm’s proposed cabins “breaks the disturbing pattern of oversized cabins with large carbon footprints”. It comprises of 16 cabins that are approximately 688 square feet or 64 square meters each. And unlike traditional cabins that sit on the ground, the Movikheien Cabins “float” instead. This design allows the cabin to coexist with the flora and fauna already present in the area. It also allows for minimal damage and disruption to the forest’s natural terrain. But that’s not the only thing that makes these cabins so awesome.
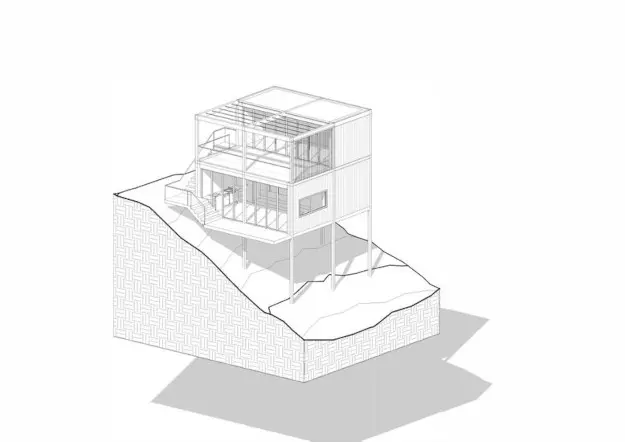
You can’t bring your car with you when you visit these floating cabins
Normally, the land in Norway is divided into smaller plots of land to accommodate cabin neighbourhoods. The construction of these cabins usually causes a lot of environmental damage. Dense forests and terrains have to change for the sake of accessibility. Traditional cabin neighbourhoods make building roads one of their top priorities whereas SPACEGROUP has made it a point to make their cabins inaccessible to vehicles. This choice aims to discourage the emission of air pollutants and prevent drastic alteration to the natural terrain. Instead, the future visitors of the cabins will have to go through a hiking trail designed and mapped by the client together with an arborist, a rock climber and SPACEGROUP’s architects. This unique decision certainly encourages the cabins’ future guests to get as immersed as possible in nature!
“To minimize disruption to the existing terrain, the sustainable structures are situated on a stilted base and rather than roads, each one is accessed by a network of walking trails.”
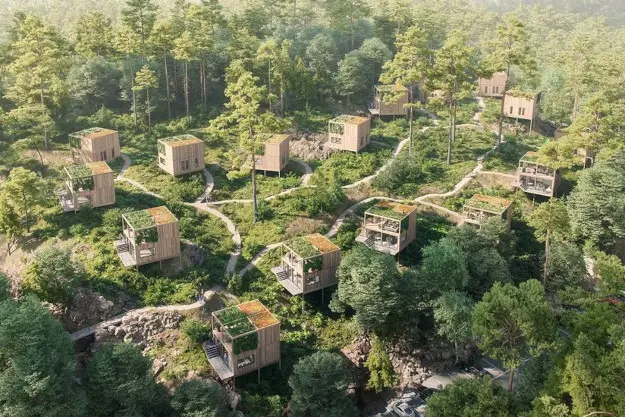
There is no need for the involvement of heavy machinery during the construction process
But how exactly did they manage to build these cabins when there isn’t a road going to the complex? Well, it might come as a surprise, but SPACEGROUP actually managed to come up with a rather unique and practical logistical solution for this. The cabin’s components are already prefabricated. With this solution, the need for involving heavy machinery in the construction is eliminated. This convenient and very hands-on approach to constructing a cabin not only prevents the infliction of heavy damage to the environment but also presents a more personal experience for the cabin owner, should they decide to build the cabin themselves!
“The simple cubed volumes don’t require heavy machinery to construct. Their components can be easily transported through the property and put together on-site.”
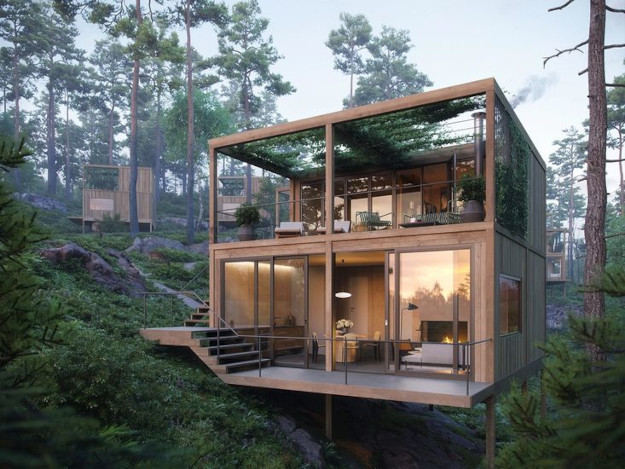
The concept of these remote cabins offers local Norwegians a nearby hideaway
Due to the travel limitations brought on by the pandemic, SPACEGROUP decided to design a place where Norwegians can go to locally. After all, no one (not even introverts!) can really stand being holed up in the same place for months on end. A change of scenery is always welcome. Especially when you go from staying put in the roaring, bustling city to taking things nice and slow in a spacious cabin in the middle of the forest. Nothing could possibly be more relaxing than that! It’s essentially the ultimate form of social distancing! (Let’s get real: We’ve all wished that we could hide away in a cabin in the middle of the forest, away from the pandemic and all the goings-on, at some point this year…)
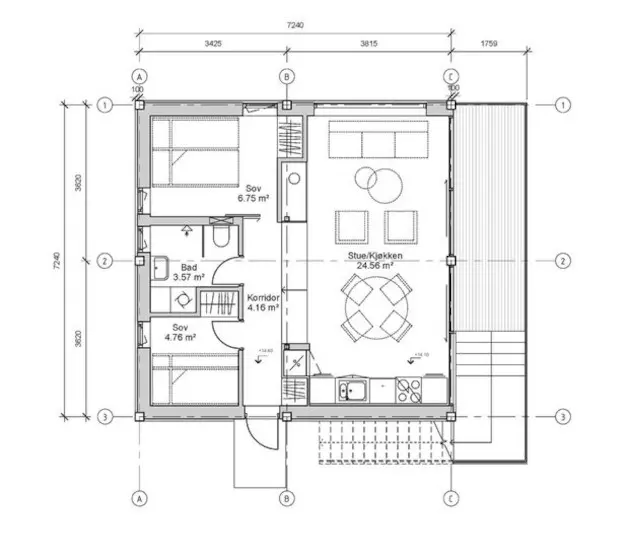
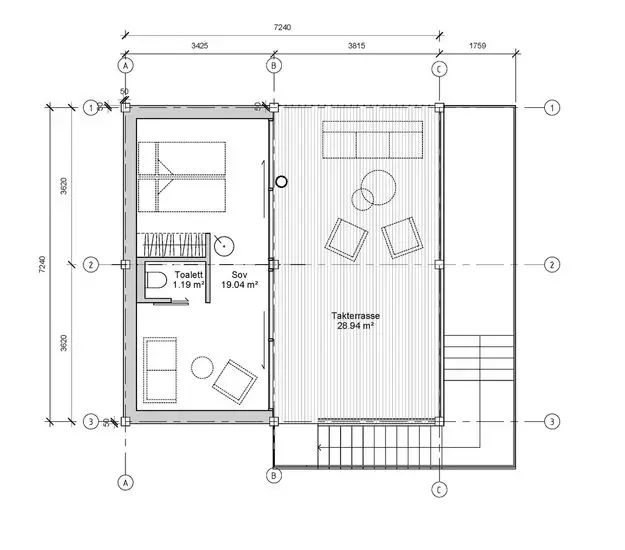
The cabins are 100% wood
In accordance to their vision of building an environmentally-friendly hideaway, SPACEGROUP made sure to utilize sustainable materials for the Movikheien Cabins. The wooden columns that hold the cabins above the ground are not there simply for aesthetic reasons. The architects used them with the intention of making the cabins as unintrusive as possible to the forest’s flora, fauna and natural terrain. This 100% wood construction project features solid pine floors. It also features birch plywood-wrapped walls and ceilings.
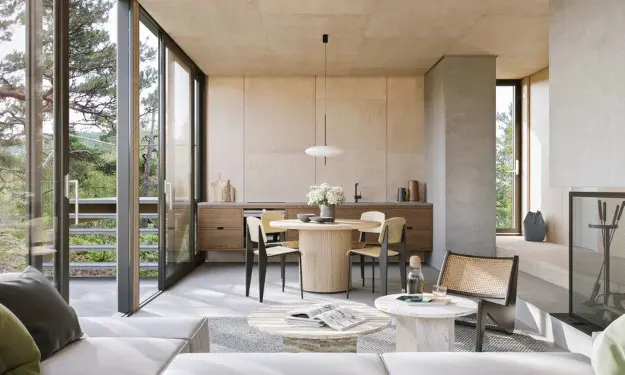
The large glass door provisions allow plenty of natural light to stream in. Proper air circulation will therefore also not be an issue. Each 64 square meter cabin features three bedrooms, two baths and two balconies. The Norwegian firm’s floating cabins are, without a doubt, tastefully and wonderfully done. It’s sustainable, innovative, inviting and secluded… what more could a nature-loving introvert ask for?
Source: SPACEGROUP website

