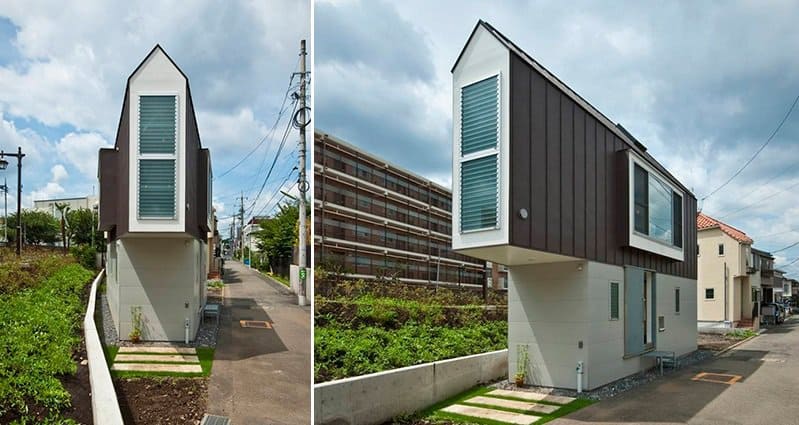It’s easy to judge a house based on its outside appearance. After all, that’s generally the first thing you’re faced with! But, as the saying goes, ‘you should never judge a book by its cover’ and here we have a gorgeous home that proves that statement to be correct.
The 594 square foot house was designed by ‘Mizuishi Architects Atelier’. Situated in an awkward triangular space between a road and a river, you’d be forgiven for thinking the house would be very cramped. Surprisingly, the house has two floors and a ladder accessible mezzanine level. Check it out!
The outside of the house would probably make you think that this is going to be a cramped home.
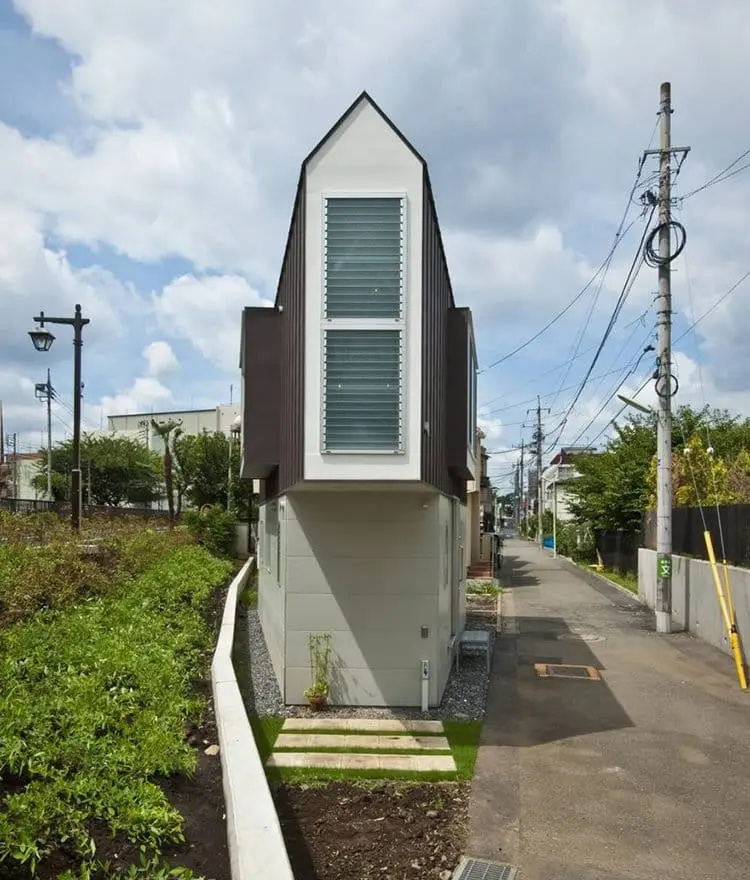
Taking out its size from the equation, the house has a stylish and modern look.

Your first peek inside the house…
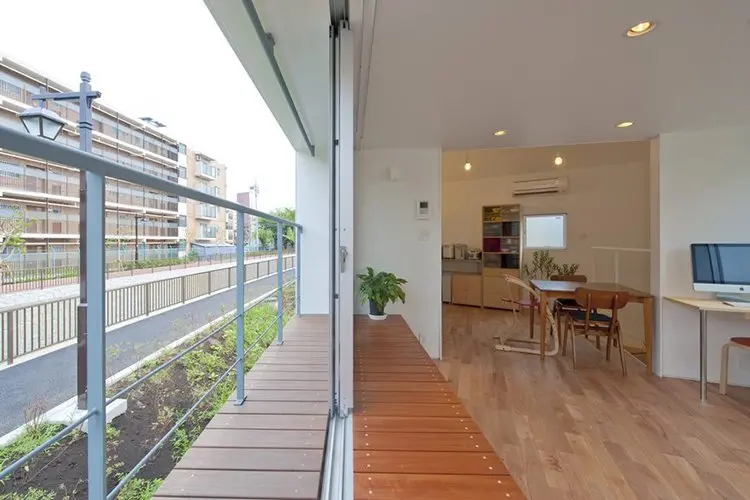
A great kitchen area that has really utilized the available space!
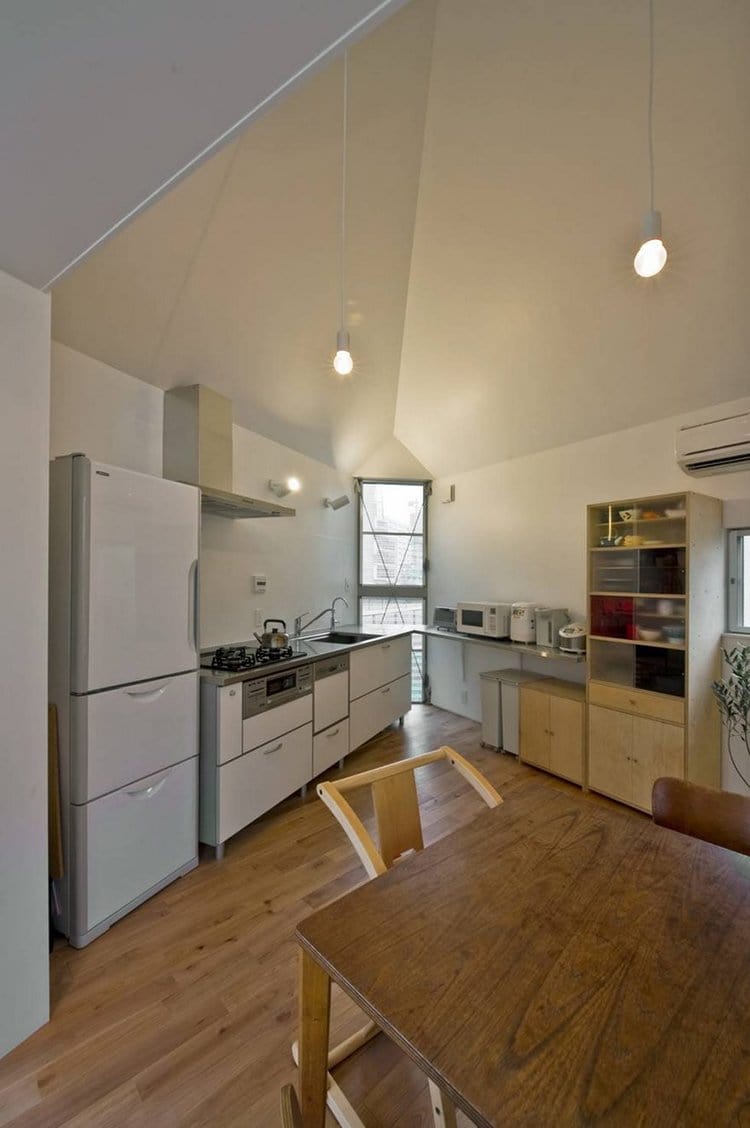
A view of the kitchen from above…
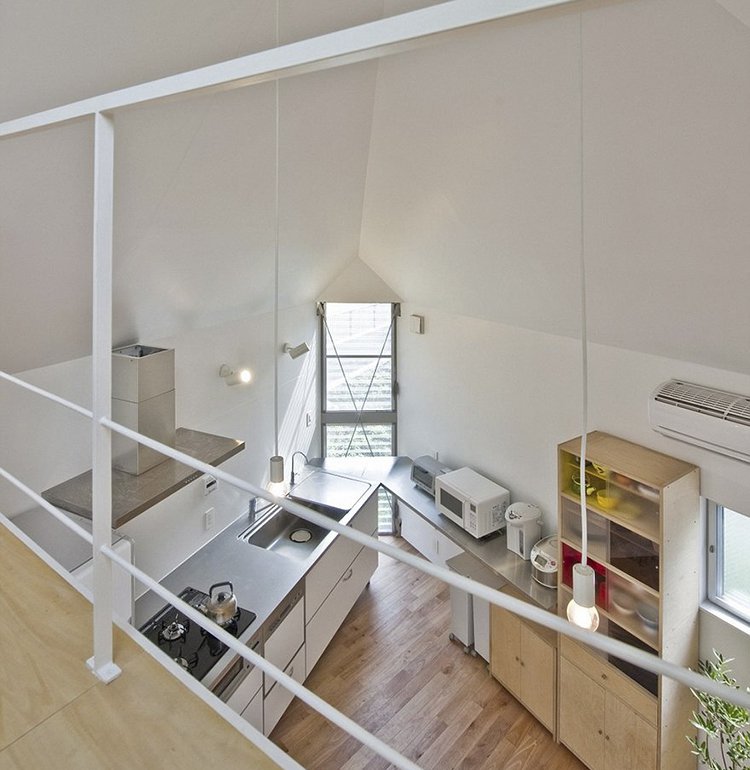
We love how bright and light this home is.
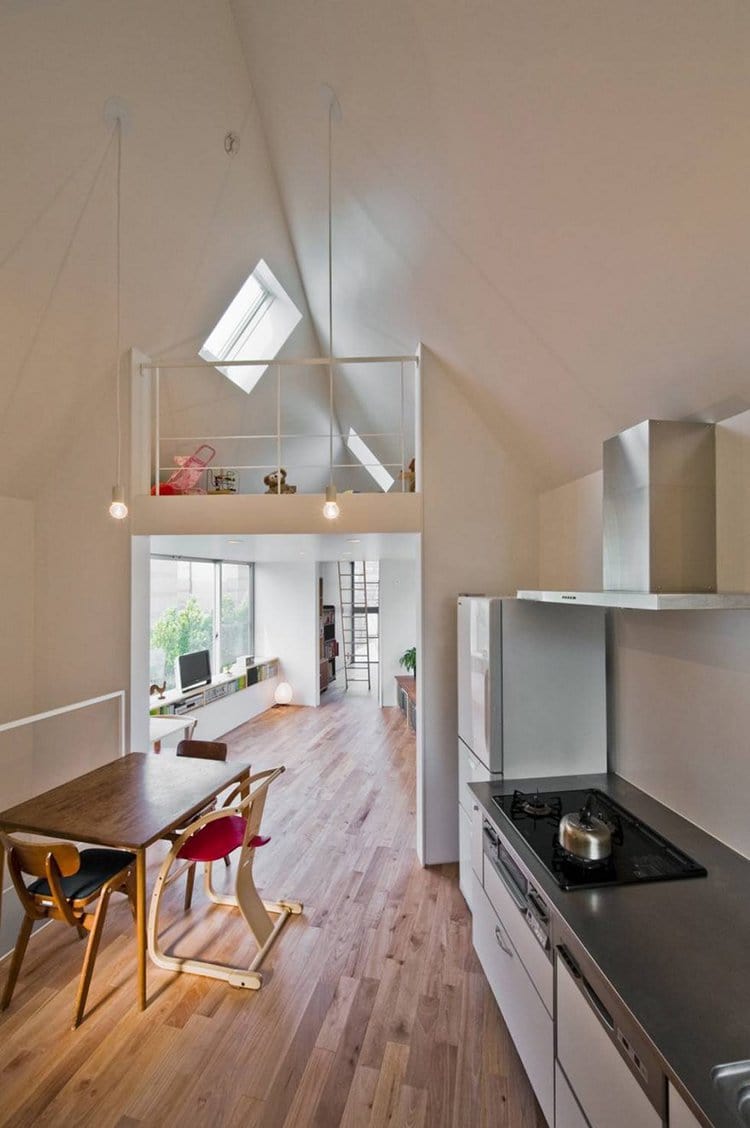
And, the wood flooring is gorgeous! But what really puts the cherry on top has got to be the bathroom which is coming up next!

Here we have a fantastic and large play area, which could be used as something else if you don’t have children or simply don’t need a play area this size.
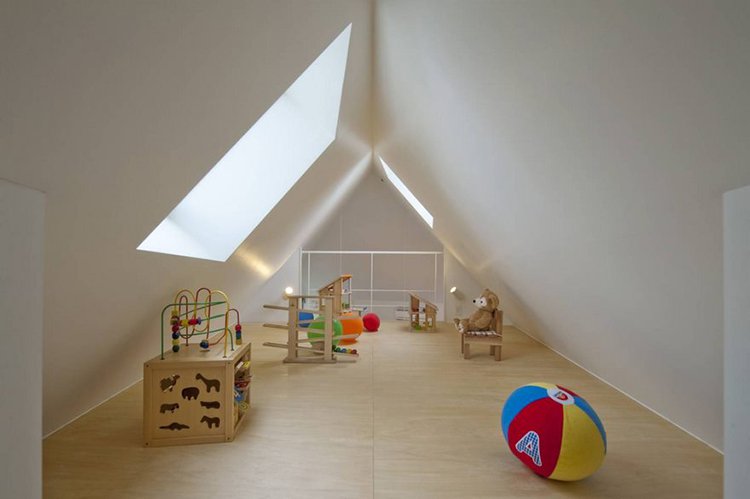
A lovely and spacious bedroom area.
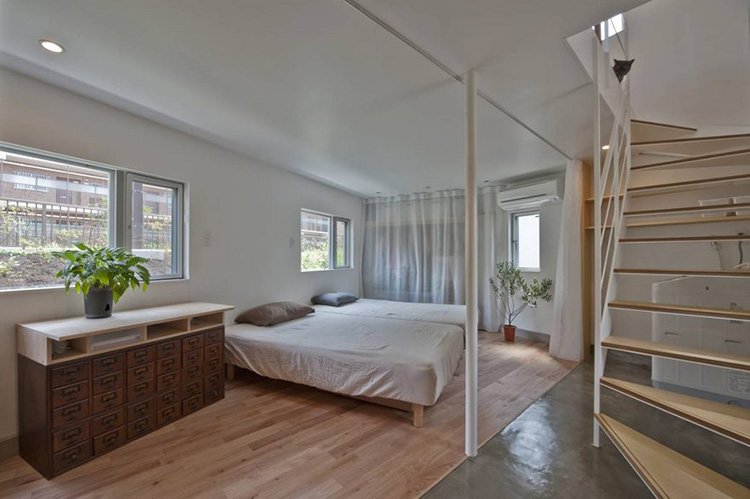
Even the bathroom is way bigger than you would expect!
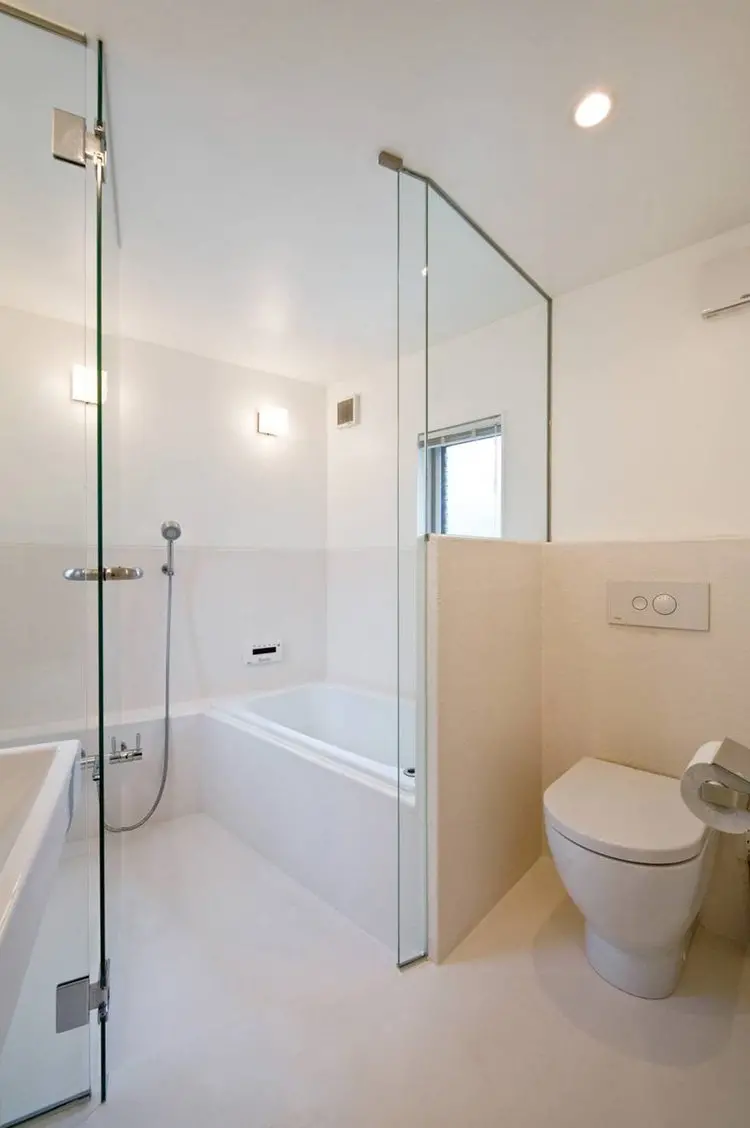
So, would you like to live in this house? Or, is it still too small for your liking? Let us know in the comments below!

Source: MizuishiArchitectAtelier

