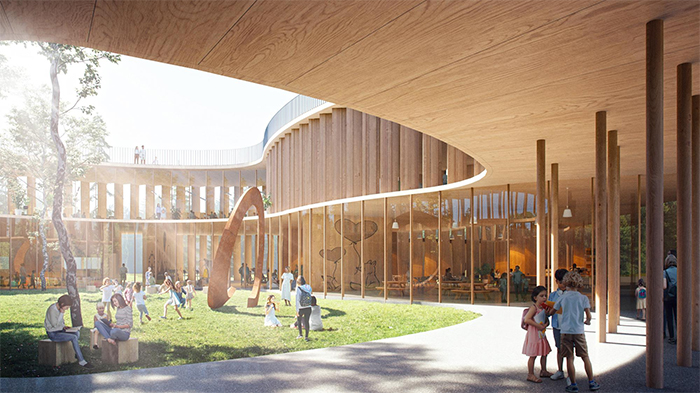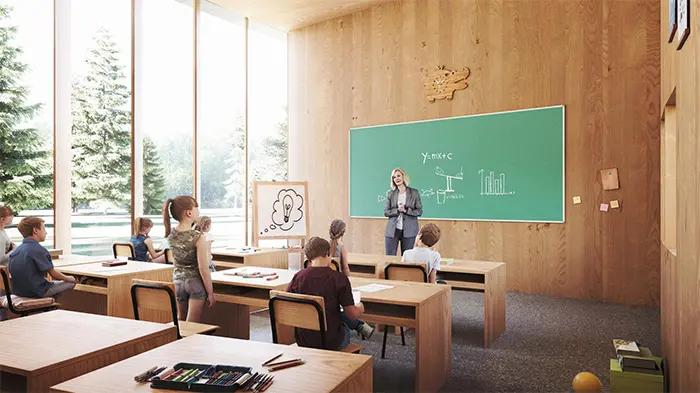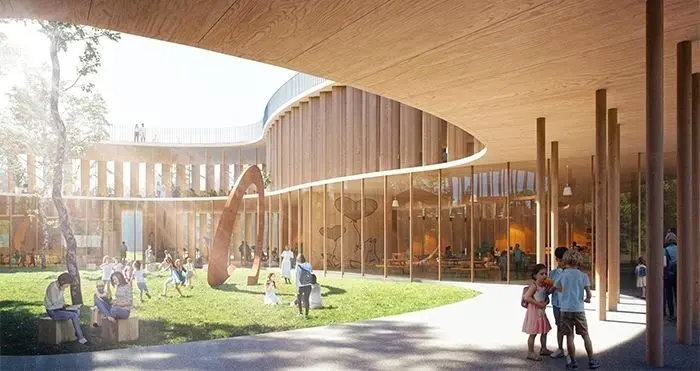In some ways, the coronavirus pandemic has made us reconnect with nature. And this inspired architect Valentino Gareri to design a wooden tree-house school which embraces sustainability and adapts to certain conditions such as a pandemic. With the way architecture is evolving, it’s easy to predict how buildings will look in the future. High land costs will pave the way for super-tall buildings and artificial intelligence will give birth to tech-savvy structures constructed from advanced materials. Even school buildings will have innovative designs that reflect advances in technology.
However, that kind of ‘future’ is put on hold due to the unexpected Covid-19 pandemic. So, now people from all walks of life, including architects, are re-evaluating our way of life. Learning from the current situation, they are coming up with solutions that allow us to live normally during a pandemic. Gareri, for instance, believes that the situation showed us the importance of connecting with nature. And this inspired him to create a wooden school that is able to adapt to various conditions and settings.
Take A Look At The Sustainable Wooden Tree-House School

The design makes nature an essential part of the structure. So, the wooden tree-house school combines indoor and outdoor spaces to make the learning setting open to nature. They plan to build the school with natural materials and they want to use low-cost construction techniques. Instead of the typical rectangular-shaped building, Gareri proposed a circular design to create a better engagement between the spaces. Furthermore, the ring-like shape provides every room with a continuous visual of the natural scenery. It also blocks direct solar radiation to avoid any additional blinds.
The school features two interlocking circular buildings. This creates two central courtyards and usable roof levels for educational activities. The first ring is a single-storey building that connects to a two-storey circular building. These two interlocking buildings also have modular segments which measure around 600 square feet each. Each modular cluster is independent but they all belong to the same building.
The Circular Shape Creates Natural Lighting While Blocking Solar Radiation

The first floor of the building has 10 classrooms for Primary School children. While the interlocking area has plenty of space for a gym and canteen. Then the first floor of the second ring has 4 classrooms for Kindergarten and the second floor has 6 classrooms for Secondary School children. There are also designated spaces for a library and auditorium. Moreover, the modular segments can be combined to create larger rooms. These larger spaces can become temporary residential units and medical units in case of calamities or emergencies.
In addition to the unique interlocking design, Gareri also incorporated sustainability measures into the project. These include the use of wind energy to provide natural ventilation, solar panels to generate energy and a rainwater collection system. While technology still plays a big role in shaping the future, we need to aim to use our natural resources efficiently to provide a healthy learning environment for our children.
Here You Can See More Images Of The School
View this post on Instagram
Source: Valentino Gareri | Instagram

